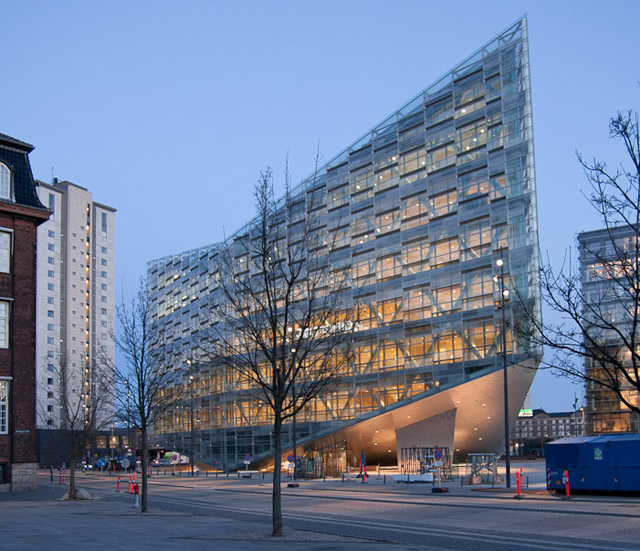Find Interior Designer
Our base contains 195 000 + architects and designers from 210 countries. Explore artworks or search professionals in your area!Show Your Artworks
Archibase Planet allows you to compose your personal block and expose you artworks to the CAD community and potential customersDownload Free Stuff
Find and download useful 3D stuff: 3D Models, HQ Textures, CAD and 3D Documentation, Manuals and moreCrystal and Cloud, Copenhagen, Denmark
 The Crystal was designed by Schmidt Hammer & Lassen, who also designed the Glass Cube. The new building owes its name to its glass façade and its crystalline shape, laid out in the form of a 'Z' and rising asymmetrically above the ground, 31 metres above at the lowest point and 34 metres above at the highest. At each corner of the structure there is an atrium to ensure an optimal intake of light into the building. In order to create views and a good connection with the harbour, the Crystal is elevated above the ground, supported only at three points, so that people can pass under it. Thanks to this geometrical shape and the double glass facades, the building will reflect the changing light and colours of the sky, and will thus change appearance during the day and over the course of a year.
The Crystal was designed by Schmidt Hammer & Lassen, who also designed the Glass Cube. The new building owes its name to its glass façade and its crystalline shape, laid out in the form of a 'Z' and rising asymmetrically above the ground, 31 metres above at the lowest point and 34 metres above at the highest. At each corner of the structure there is an atrium to ensure an optimal intake of light into the building. In order to create views and a good connection with the harbour, the Crystal is elevated above the ground, supported only at three points, so that people can pass under it. Thanks to this geometrical shape and the double glass facades, the building will reflect the changing light and colours of the sky, and will thus change appearance during the day and over the course of a year.
Posted by: 3D-Archive | 24/08/2011 07:32
Login to comment this entry
All Images and Objects are the property of their Respective Owners

