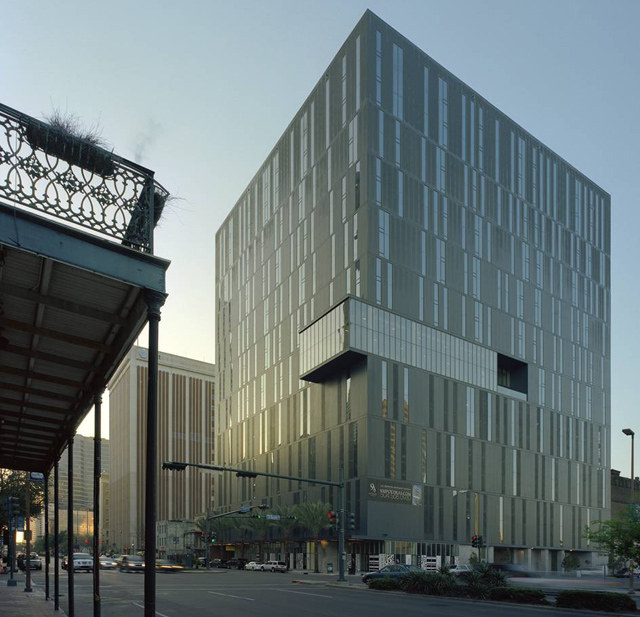Find Interior Designer
Our base contains 195 000 + architects and designers from 210 countries. Explore artworks or search professionals in your area!Show Your Artworks
Archibase Planet allows you to compose your personal block and expose you artworks to the CAD community and potential customersDownload Free Stuff
Find and download useful 3D stuff: 3D Models, HQ Textures, CAD and 3D Documentation, Manuals and more930 Poydras Residential Tower, New Orleans, USA
 Completed March 2010, this mixed-use residential project is designed to re-imagine the typically horizontal nature of New Orleans’ dense French Quarter blocks as a vertical condition. The program includes 250 residential apartments above a 500 car garage, and is organised to create a communal amenity level at the ninth floor – reinterpreting the courtyard housing typology for urban, high-rise living. At this raised 'courtyard' level, shuttle elevators transfer from garage to tower in order to promote opportunities for residents to cross paths with one another in a shared, communal space as opposed to the typically introverted collection of experiences found in most high-rise residential developments.
Completed March 2010, this mixed-use residential project is designed to re-imagine the typically horizontal nature of New Orleans’ dense French Quarter blocks as a vertical condition. The program includes 250 residential apartments above a 500 car garage, and is organised to create a communal amenity level at the ninth floor – reinterpreting the courtyard housing typology for urban, high-rise living. At this raised 'courtyard' level, shuttle elevators transfer from garage to tower in order to promote opportunities for residents to cross paths with one another in a shared, communal space as opposed to the typically introverted collection of experiences found in most high-rise residential developments.
Posted by: 3D-Archive | 13/01/2012 11:38
Login to comment this entry
All Images and Objects are the property of their Respective Owners

