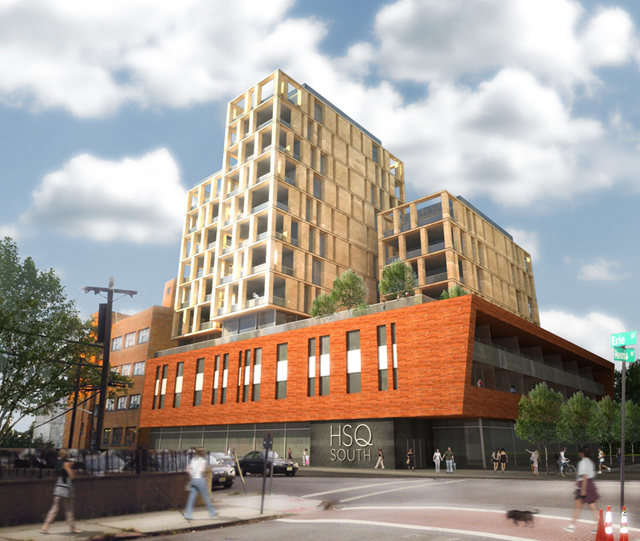Find Interior Designer
Our base contains 195 000 + architects and designers from 210 countries. Explore artworks or search professionals in your area!Show Your Artworks
Archibase Planet allows you to compose your personal block and expose you artworks to the CAD community and potential customersDownload Free Stuff
Find and download useful 3D stuff: 3D Models, HQ Textures, CAD and 3D Documentation, Manuals and moreHamilton Square South, Paterson, USA
 Hamilton Square South will be a new 12 storey mixed-use residential / retail building. The program required that the building embrace the elements of a walkable community, maximising easy access to transit, schools, community park, businesses and culture/arts amenities. The design established a 3-storey base for the building aligning with the traditional height of the brownstone row homes and base of Hamilton Square North. The base is broken down into brick and glass elements, with the first floor recessed under the brick form above, designed to support retail businesses.
Hamilton Square South will be a new 12 storey mixed-use residential / retail building. The program required that the building embrace the elements of a walkable community, maximising easy access to transit, schools, community park, businesses and culture/arts amenities. The design established a 3-storey base for the building aligning with the traditional height of the brownstone row homes and base of Hamilton Square North. The base is broken down into brick and glass elements, with the first floor recessed under the brick form above, designed to support retail businesses.
Posted by: 3D-Archive | 20/01/2012 11:30
Login to comment this entry
All Images and Objects are the property of their Respective Owners

