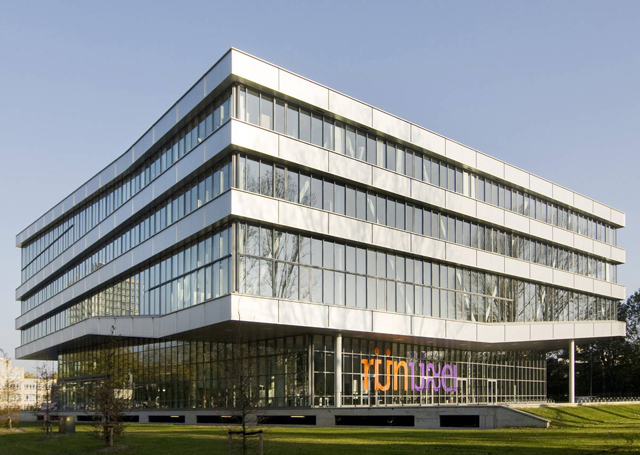Find Interior Designer
Our base contains 195 000 + architects and designers from 210 countries. Explore artworks or search professionals in your area!Show Your Artworks
Archibase Planet allows you to compose your personal block and expose you artworks to the CAD community and potential customersDownload Free Stuff
Find and download useful 3D stuff: 3D Models, HQ Textures, CAD and 3D Documentation, Manuals and moreRegional Training Centre, Arnhem, Netherlands
 In order to elevate the new school building to symbolise the redevelopment of both the Presikhaaf neighbourhood and the regional community college, a highly transparent building was created with practice rooms oriented to the surrounding residential area. The structure of the building and activities going on inside can be observed readily from the outside. The generous overhangs on the top floor, the interplay of lines around the edges of the floor and the huge glass surfaces lend the building a powerful, striking appearance.
In order to elevate the new school building to symbolise the redevelopment of both the Presikhaaf neighbourhood and the regional community college, a highly transparent building was created with practice rooms oriented to the surrounding residential area. The structure of the building and activities going on inside can be observed readily from the outside. The generous overhangs on the top floor, the interplay of lines around the edges of the floor and the huge glass surfaces lend the building a powerful, striking appearance.
Posted by: 3D-Archive | 31/03/2012 11:44
Login to comment this entry
All Images and Objects are the property of their Respective Owners

